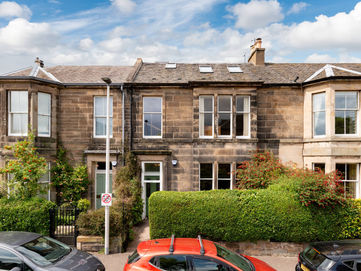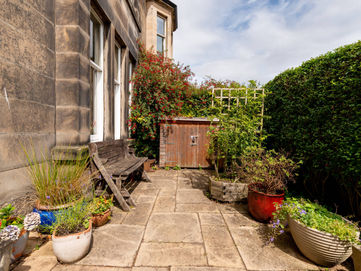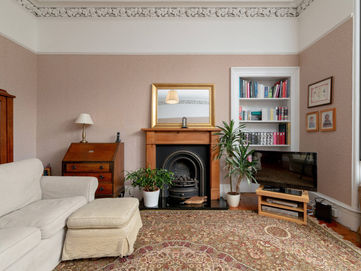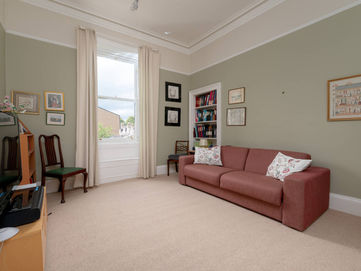

3 DERBY STREET


Edinburgh EH6 4SQ




2
5
3
2791
Beds
Receptions
Baths
Sq Ft
3 Derby Street is set on a quiet residential street in the highly desirable Trinity area of Edinburgh, this beautifully extended six-bedroom, three-bathroom Victorian townhouse offers superb family living over three floors. With period charm, generous proportions, and a contemporary rear extension opening onto a west-facing garden, this is an exceptional home blending classic style with modern comfort.
Trinity is one of Edinburgh’s most sought-after residential areas, renowned for its elegant architecture, excellent amenities, and proximity to green spaces and the waterfront. The area benefits from excellent local schools, shops, cafés, and transport links. The city centre is easily reached by bus, bike, or car, while nearby cycle paths and the beautiful Water of Leith Walkway offer outdoor space just minutes from the doorstep.




2
5
3
2791
Beds
Receptions
Baths
Sq Ft

3 Derby Street is set on a quiet residential street in the highly desirable Trinity area of Edinburgh, this beautifully extended six-bedroom, three-bathroom Victorian townhouse offers superb family living over three floors. With period charm, generous proportions, and a contemporary rear extension opening onto a west-facing garden, this is an exceptional home blending classic style with modern comfort.
Trinity is one of Edinburgh’s most sought-after residential areas, renowned for its elegant architecture, excellent amenities, and proximity to green spaces and the waterfront. The area benefits from excellent local schools, shops, cafés, and transport links. The city centre is easily reached by bus, bike, or car, while nearby cycle paths and the beautiful Water of Leith Walkway offer outdoor space just minutes from the doorstep.




2
5
3
2791
Beds
Receptions
Baths
Sq Ft




2
5
3
2791
Beds
Receptions
Baths
Sq Ft
Floor Plan
Ground Floor
Hall, Sitting Room, Shower Room, Kitchen/Dining Room, Family Room, Utility
First Floor
3 Double Bedrooms, Bathroom
Second Floor
3 Double Bedrooms, Shower Room
External
West facing garden, Front Patio
Summary of Accommodation
With period charm, generous proportions, and a contemporary rear extension opening onto a west-facing garden, this is an exceptional home blending classic style with modern comfort.


Fixtures and Fittings
Only appliances specifically mentioned in the sales particulars are included in the sale price. In all other aspects the treatment of fixtures and fittings within the relevant Conveyancing Standard Clauses apply.
Services
Gas heating, mains water, electricity, broadband, telephone (subject to telephone providers’ regulations).
Viewing is strictly by appointment through the relevant office listing the property;
Wemyss Place - 11 Wemyss Place, Edinburgh, EH3 6DH. Tel: 0131 220 4160
Edinburgh South - 47-49 Morningside Road, Edinburgh, EH10 4AZ. Tel: 0131 287 7200
Viewings
Offers
Offers should be submitted in Scottish Legal Form to the selling agents Rettie & Co. & Rettie LLP’s. A closing date by which offers must be submitted may be fixed later. Please note that interested parties are advised to register their interest with the selling agents in order that they may be advised should a closing date be set. The seller reserves the right to accept any offer at any time.
Matterport 3D Tour
General Remarks & Information
Council Tax Band:
EPC Rating:
Postcode:
Tenure:
Particulars Prepared:
G
D
EH6 4SQ
Freehold
June 2025 - First Issue
This property and other properties offered by Rettie & Co. & Rettie LLP’s. can be viewed on our website at www.rettie.co.uk as well as Rightmove and The London Office.
The property is sold subject to and with the benefit of all servitude rights, burdens, reservations and wayleaves including rights of access and rights of way, whether public or private, light, support, drainage, water and wayleaves for masts, pylons, stays, cable, drains and water, gas and other pipes whether contained in the title deeds or informally constituted and whether or not referred to above.
Rettie, their clients and any joint agents give notice that:
-
They are not authorised to make or give any representations or warranties in relation to the property either in writing or by word of mouth. Any information given is entirely without responsibility on the part of the agents or the sellers. These particulars do not form part of any offer or contract and must not be relied upon as statements or representations of fact.
-
All Rettie floorplans are drawn to RICS standard. The text, photographs and plans are for guidance only and are not necessarily comprehensive and it should not be assumed that the property remains as photographed. Any error, omission or mis-statement shall not annul the sale or entitle any party to compensation or recourse to action at law. It should not be assumed that the property has all necessary planning, building regulation or other consents, including for its current use. Rettie & Co. & Rettie LLP’s have not tested any services, equipment or facilities. Purchasers must satisfy themselves by inspection or otherwise and ought to seek their own professional advice.
-
All descriptions or references to condition are given in good faith only. Whilst every endeavour is made to ensure accuracy, please check with us on any points of especial importance to you, especially if intending to travel some distance. No responsibility can be accepted for expenses incurred in inspecting properties which have been sold or withdrawn.
-
Under the HMRC Anti Money Laundering legislation all offers to purchase a property on a cash basis or subject to mortgage require evidence of source of funds. This may include evidence of bank statements/funding source, mortgage or confirmation from a solicitor the purchaser has the funds to conclude the transaction.
All individuals involved in the transaction are required to produce proof of identity and proof of address. Rettie use electronic verification, if this is not possible original documents are acceptable.
-
The property is sold with all faults and defects, whether of condition or otherwise and neither the seller nor Rettie & Co. or Rettie LLP’s, the selling agent, are responsible for such faults and defects, nor for any statement contained in the particulars of the property prepared by the said agent.
-
The Purchaser(s) shall be deemed to acknowledge that they have not entered into contract in reliance on the said statements, that they are satisfied themselves as to the content of each of the said statements by inspection or otherwise and that no warranty or representation has been made by the seller or the said agents in relation to or in connection with the property.
-
Any error, omission or misstatement in any of the said statements shall not entitle the purchaser(s) to rescind or to be discharged from this contract, nor entitle either party to compensation or damages nor in any circumstances to give either party any cause for action.
-

Location



3 DERBY STREET

Follow Us
Property For Sale Property For Rent Terms of Use Privacy Policy Cookies Policy Financial Services Complaints
Copyright © 2025 Rettie & Co. All rights reserved.
Microsite design & build by Propertyflix copyright © 2025, in partnership with SquareFoot.





























